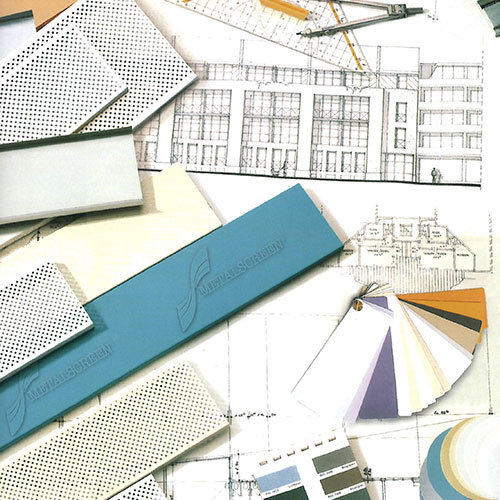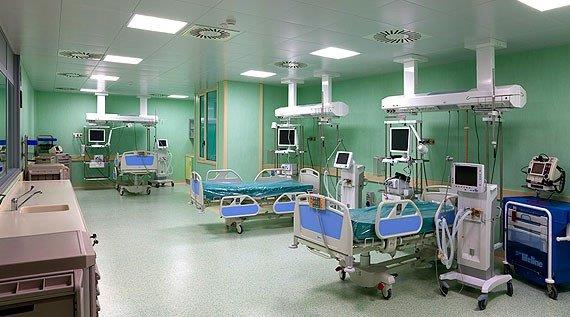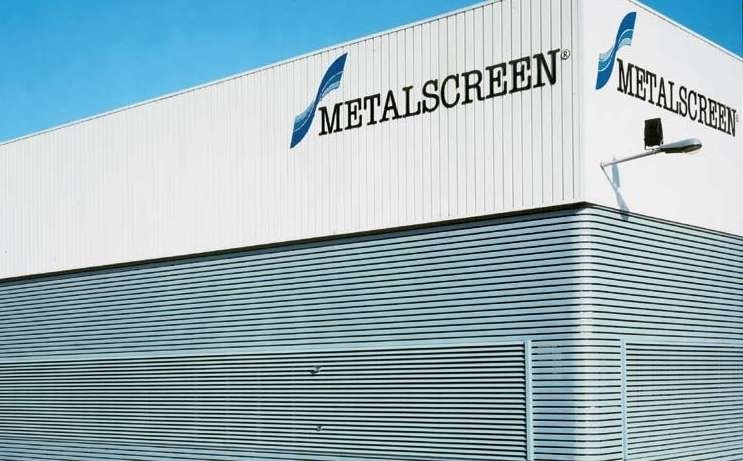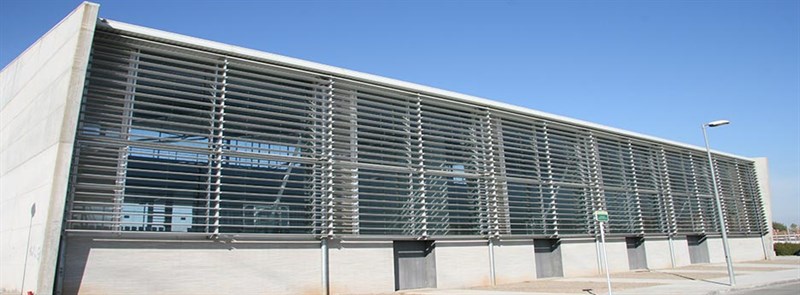Italian excellence for architectural solutions

Cataloghi prodotti
Documentazione relativa a ogni tipologia di prodotto con specifiche di capitolato, schede tecniche, fotografie e disegni.
Controsoffitti metallici
Produzione di controsoffitti metallici in
acciaio zincato e alluminio preverniciato per appropriato impiego interno ed
esterno. Possono essere scelti pieni o microforati rivestiti con TNT acustico.
- Doghe modulari
mm.30-80-84-90-100-130-134-140-150-180-190-200-290-300;
- Grigliati Carabottino schermanti con base
mm.10-15 xh 40-50;
- Plafoni mm.600x600 in appoggio e struttura
nascosta.


Rivestimenti PER ESTERNO E INTERNO
Produzione di rivestimenti facciate esterne orizzontali e verticali realizzate con doghe modulari in alluminio preverniciato Coil Coating Incombustibile Euroclass A1.
Frangisole in alluminio
Frangisole schermante orizzontale e verticale ideale per l’utilizzo esterno. Le doghe a scatto mm.84R hanno un’inclinazione fissa di 30°- 45°- 65°/22° e sono realizzate in alluminio preverniciato Coil Coating Incombustibile Euroclass A1.


COLORI E FINITURE
I nostri prodotti sono disponibili in
diversi colori e finiture per permettervi la completa personalizzazione dei
vostri progetti:
CARTELLA RAL colori standard o realizzati
su richiesta da cartella RAL
WOOD LIKE effetto legno
OXIDAL effetto anodizzato spazzolato
ULTRA MATT effetto super opaco metallizzato











